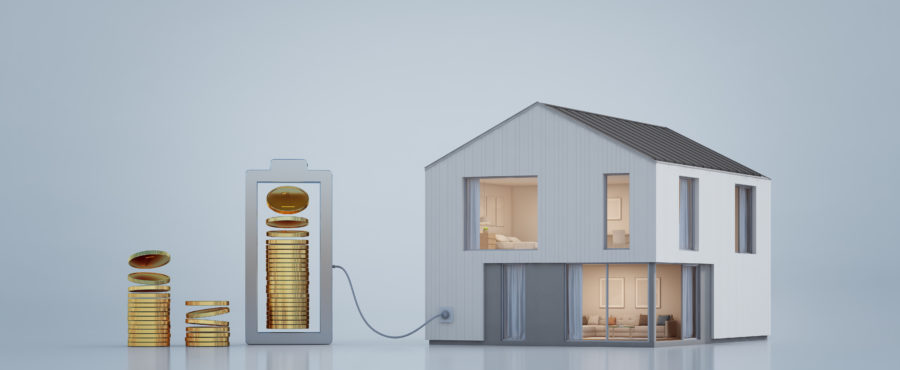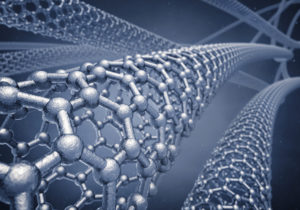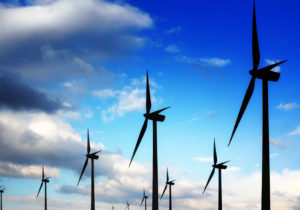
According to the Institute for Structural Research (IBS) one in eight people in Poland have problems heating their homes in the winter. In total, 2.5 million people are condemned to living in what is referred to as “energy poverty”. In many cases, this is a result of living in energy inefficient buildingsI)https://businessinsider.com.pl/twoje-pieniadze/ubostwo-energetyczne-w-polsce-na-czym-polega/d8rdmnn.
The fight against energy poverty is based on building thermal insulation programs that allow reduction of heating costs. The insulation layer prevents the heat from leaving the building, which means that the house owner may use less fuel.
Due to the growing costs of heating and greater importance of ecology, the popularity of passive buildings is growing.
What is a passive building
A passive building is deemed a house whose annual heating demand does not exceed 15kWh/square meter and the demand for primary energy necessary for heating up water, power the house appliances etc. does not exceed 120 kilowatt hours per square meter per year.
This is much greater efficiency than required for energy-efficient houses, where the cap for heating power is set at 40 kilowatt hours per square meter per year. For standard buildings this kind of energy is consumed at amounts of even as high as 180 kilowatt hours per square meter.
The key for energy efficiency of a passive house is top-quality insulation which does not allow even small amounts of heat to leave the building.
The design issue
Though, in theory, each building may be designed to be passive, in practice it is easier to achieve such parameters by designing a house from scratch. A good practice is to place windows in the southern walls and locate technical rooms and walking paths in the northern part of the building. In this way the solar energy is most effectively used for heating.
It is also necessary to install windows that are as tight and sealed as possible not to let the heat outside. The walls must also be insulated with the best possible quality systems, with proper thickness parameters. Reaching energy efficiency levels of a passive house using Styrofoam would require a layer even 40-centimetre thick. With graphite Styrofoam (top insulation parameters) this layer would need to be 20 centimetres thickII)https://muratordom.pl/budowa/dom-energooszczedny/czym-sie-rozni-dom-pasywny-od-domu-energooszczednego-aa-WuVy-Q8Wc-twPm.html.
The shape of the building also matters. Passive houses have no columns, bay windows or ornaments. What is needed is a simple shape, the walls of which may easily be insulated and which do not leave much room for heat losses.
Another element optimizing heat use is a waste heat recovery system, regaining heat from air condition and ventilation system, which also allows more rational energy management in a passive house.
| I. | ↑ | https://businessinsider.com.pl/twoje-pieniadze/ubostwo-energetyczne-w-polsce-na-czym-polega/d8rdmnn |
| II. | ↑ | https://muratordom.pl/budowa/dom-energooszczedny/czym-sie-rozni-dom-pasywny-od-domu-energooszczednego-aa-WuVy-Q8Wc-twPm.html |




